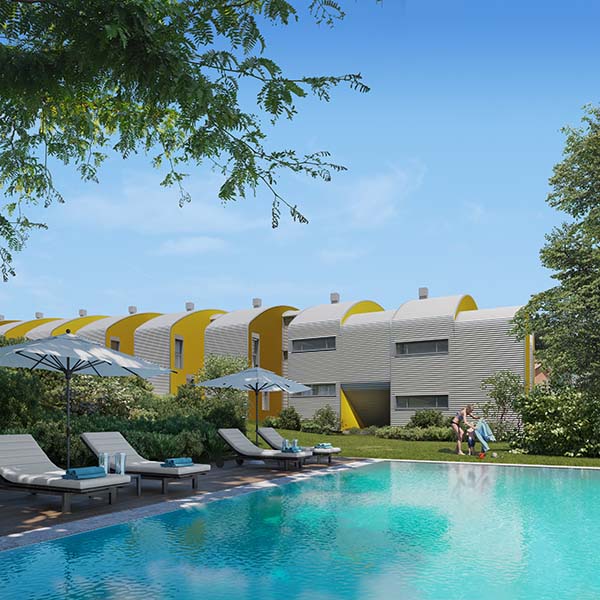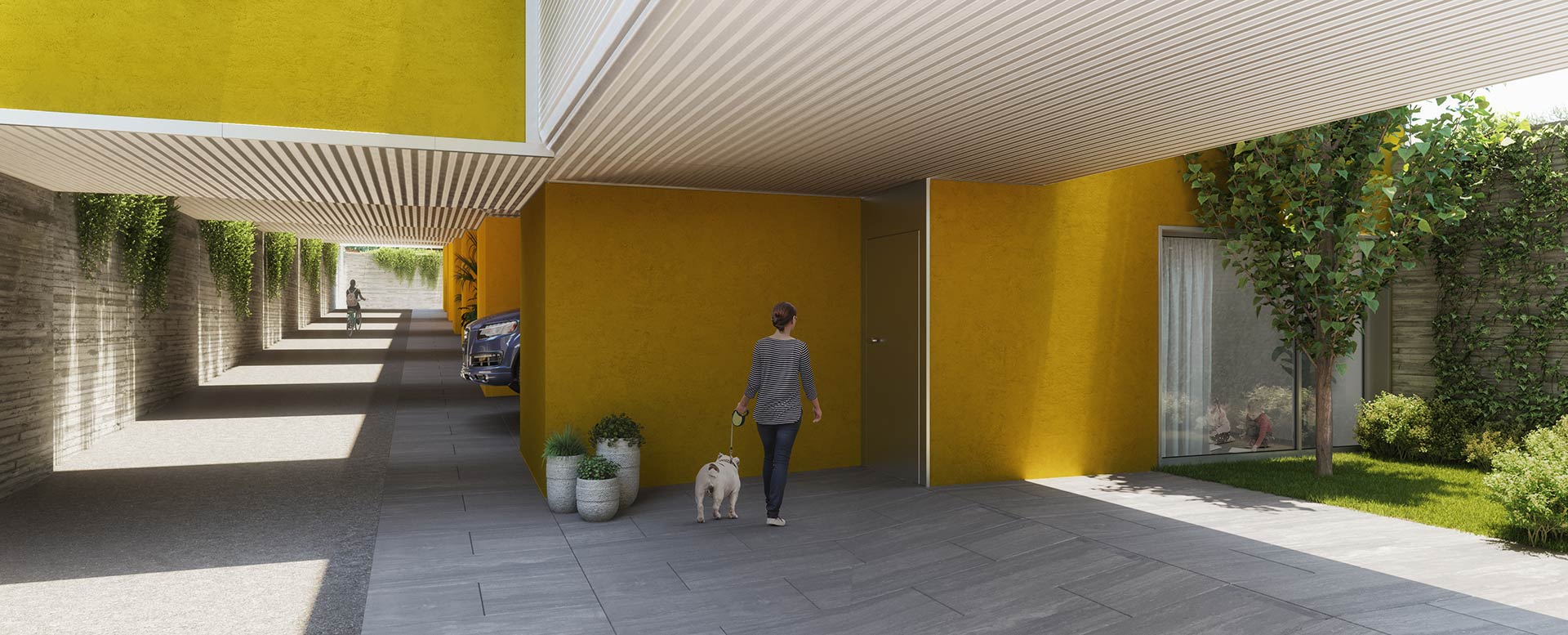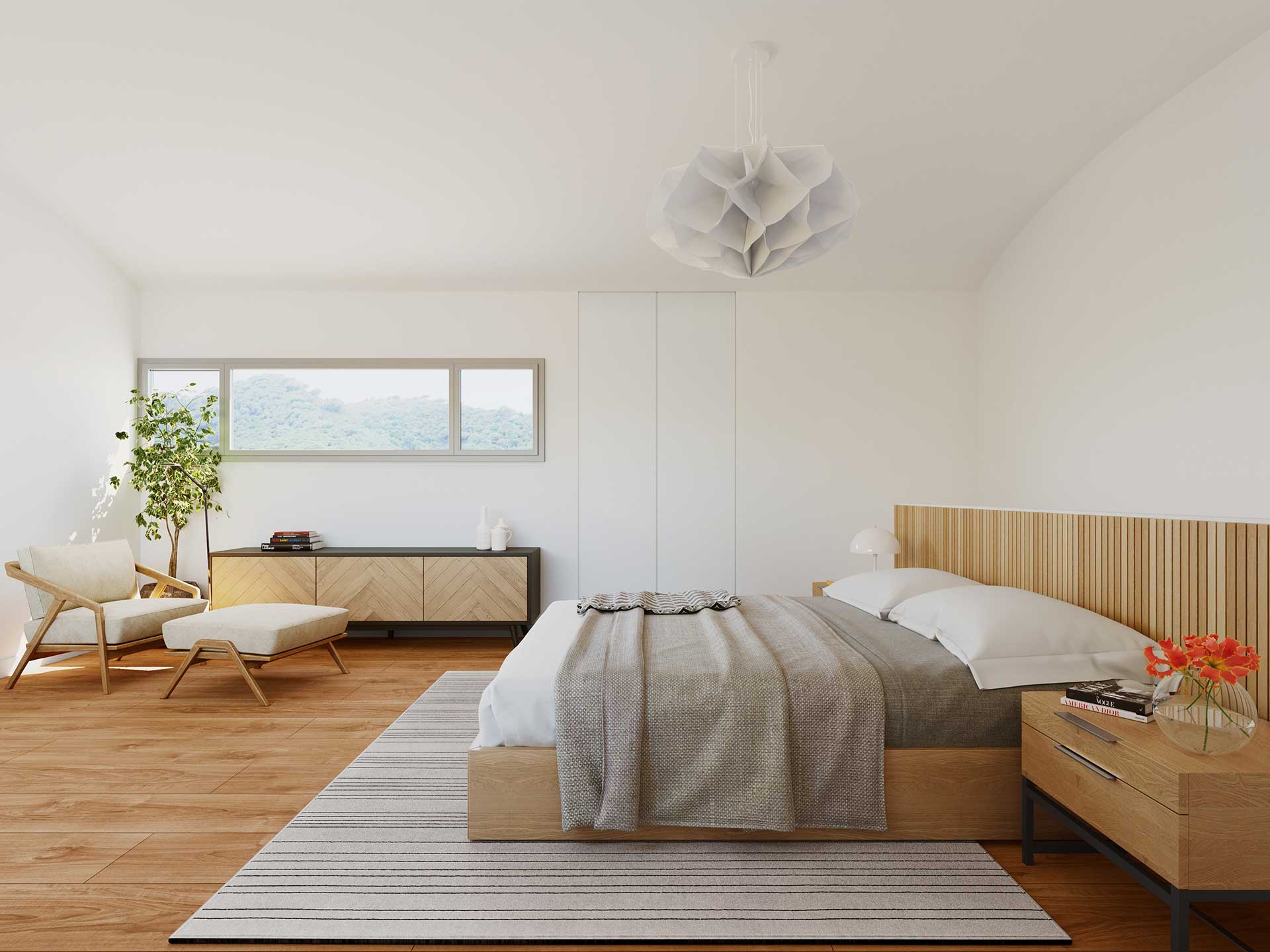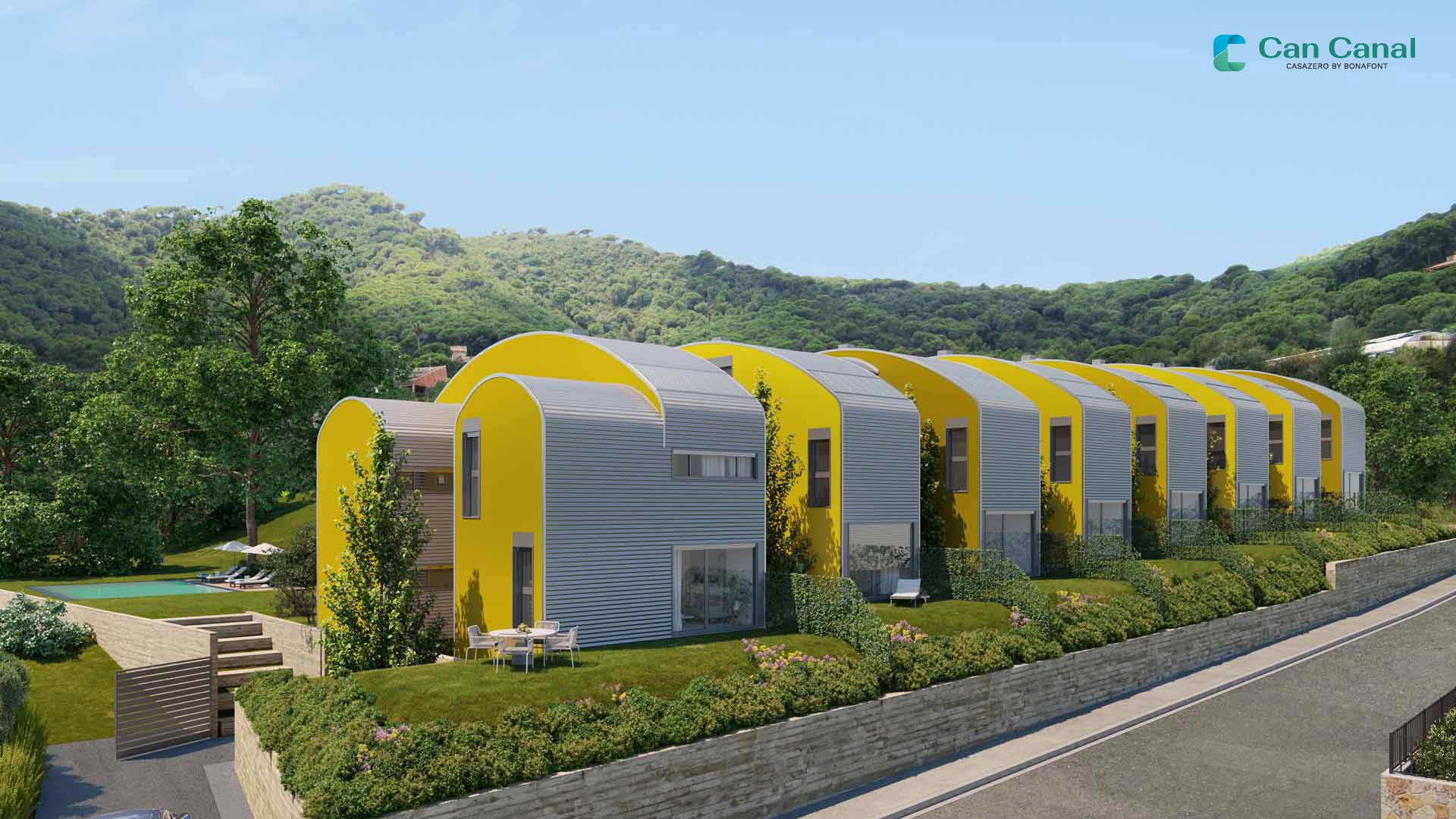Bioclimatic housing 25 minutes from Barcelona
We propose 3 house models so you can choose what best suits your needs. You can also decide what finish and materials you want in order to create the house of your dreams.
“Living in a bioclimatic home changes your life. You have the feeling of freedom, space, tranquility, and connection with yourself … You have to live there to enjoy natural light, a healthy environment, and harmony with the environment. A house that gives off good vibrations. A house to live in for many years. ” (Anna M., bioclimatic house owner from Segrià)
Advantages of Bioclimatic Housing
- Energy self-sufficiency
Ecological materials
Passive sustainability
Follows UN 2030 Agenda for sustainable development
Thermal insulation
Creative design
Unique environment only 25 minutes from Barcelona
Efficient Home benefits
Cabrera del Mar
Barcelona
Bioclimatic homes are ecological houses that combine energy efficiency with the aim of being self-sufficient and even surplus generating. They are designed to be comfortable while respecting the scarcity of natural resources.
Sustainability and Energy Efficiency
Conservation and Respect for the Environment
Choose between 3 House Models
Type U
The U-shaped design of this home allows you to enjoy a wide and clear living room on the ground floor. On the second floor, the night area rooms consist of two double rooms (one of them a suite) and an individual one. The house has two bathrooms and a toilet.
Type T
The T-shaped design of this home offers an additional attic space.
Because of this there is a diaphanous space in the highest part of the house that can be used as a library, games room, guest room, office, etc.
Type L
We recommend the L-shaped design if you want to enjoy a terrace-solarium. This version has two double rooms on the second floor (one of them a suite which gives access to the private terrace) and two bathrooms. It also offers another 20 m² attic space.
Can Canal is an architectural project from Pich Architects
Pich-architects
A sustainable architecture team with an international focus and its main office headquartered in Barcelona.










